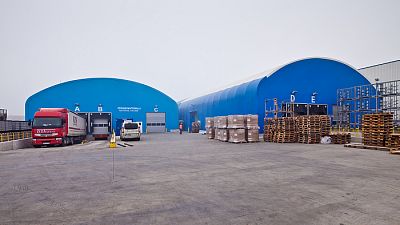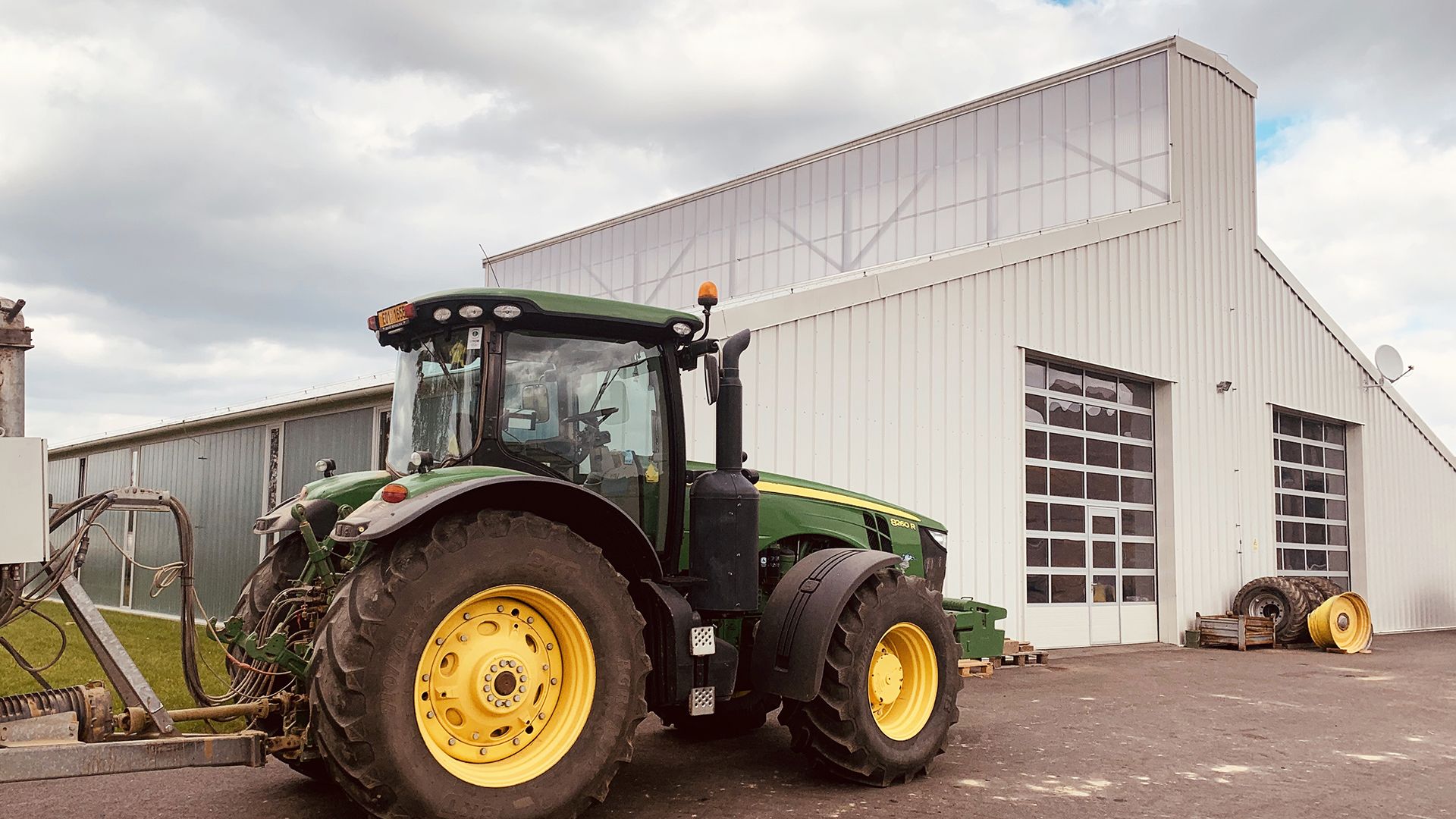
- Industrial storage halls
- Date added 2006

Atypical prefabricated hall of the light steel structure standing in Opatov near Svitavy, on the premises of the Farma Opatov, s.r.o. company
| Construction locality | Opatov u Svitav |
| Construction purpose | Repair shop for agricultural equipment and sanitary facilities |
| Dimensions | 29 × 23 × 3 m |
| Prefabricated hall design type | ATYPICAL light steel structure |
This unique prefabricated hall designed by an architectural studio is primarily intended for service and maintenance of big agricultural vehicles and machines. The building also includes facilities for employees of the entire premises: sanitary facilities, changing rooms and a break room with kitchenette. The design element in the form of a girder structure creates a distinctive linear skylight in the roof gable. The skylight and side glazed facades are designed in the profile transparent material system, thus the girder structure is partly noticeable here.

By sending this form you consent to allow us to store your personal data in accordance with the provisions of Section 5 (2) of Act No. 101/2000 Coll., on the protection of personal data, as amended. You consent to allow the personal data you provide here to be processed and stored in an electronic database, solely for the purposes of tenders and for a maximum of 1 year. Your consent may be revoked at any time, in writing or by electronic means.
I understandBy sending this form you consent to allow us to store your personal data in accordance with the provisions of Section 5 (2) of Act No. 101/2000 Coll., on the protection of personal data, as amended. You consent to allow the personal data you provide here to be processed and stored in an electronic database, solely for the purposes of tenders and for a maximum of 1 year. Your consent may be revoked at any time, in writing or by electronic means.
I understand