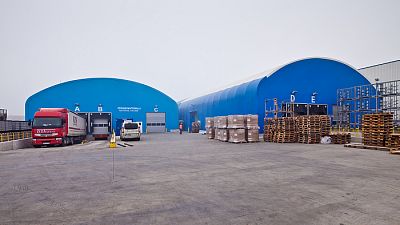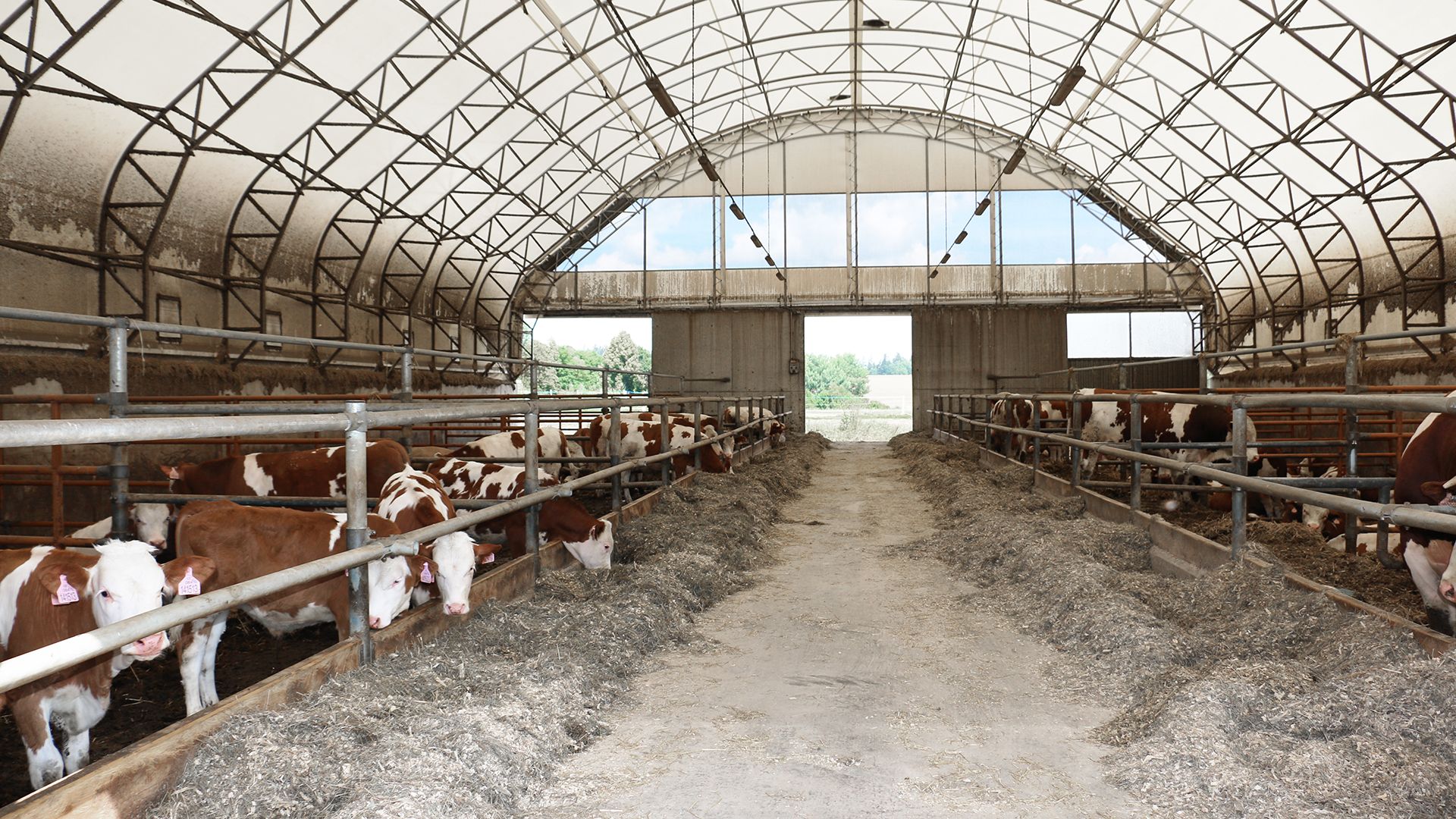
- Industrial storage halls
- Date added 2006

Prefabricated hall of the light steel UT type structure standing in Lipice near Pelhřimov, on the agricultural premises of Mr. Beneš.
| Construction locality | Lipice u Pelhřimova |
| Construction purpose | Cattle stabling |
| Dimensions | 20 × 32 × 1.5 m |
| Prefabricated hall design type | Light steel UT structure |
The prefabricated hall is of the EURO UT structure fully made of girder frames shaped like an inverted U. The hall is built on a concrete sub-base; there is a sliding gate along the entire width of the hall face, and thanks to the netting in the face walls of the hall, sufficient inside lighting is ensured. The construction is used for cattle stabling; internal stalls are created by means of fixed barriers. The prefabricated hall is located in snow region 1.

By sending this form you consent to allow us to store your personal data in accordance with the provisions of Section 5 (2) of Act No. 101/2000 Coll., on the protection of personal data, as amended. You consent to allow the personal data you provide here to be processed and stored in an electronic database, solely for the purposes of tenders and for a maximum of 1 year. Your consent may be revoked at any time, in writing or by electronic means.
I understandBy sending this form you consent to allow us to store your personal data in accordance with the provisions of Section 5 (2) of Act No. 101/2000 Coll., on the protection of personal data, as amended. You consent to allow the personal data you provide here to be processed and stored in an electronic database, solely for the purposes of tenders and for a maximum of 1 year. Your consent may be revoked at any time, in writing or by electronic means.
I understand